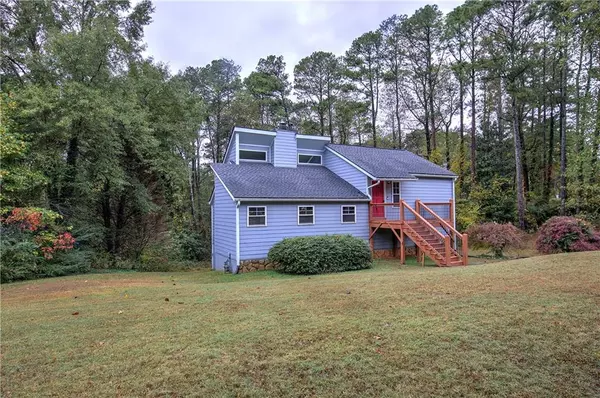
UPDATED:
Key Details
Property Type Single Family Home
Sub Type Single Family Residence
Listing Status Active
Purchase Type For Rent
Square Footage 2,320 sqft
Subdivision Lake Forest
MLS Listing ID 7673208
Style A-Frame,Contemporary,Traditional
Bedrooms 4
Full Baths 3
HOA Y/N No
Year Built 1977
Available Date 2025-11-01
Lot Size 0.689 Acres
Acres 0.6886
Property Sub-Type Single Family Residence
Source First Multiple Listing Service
Property Description
Inside, you'll find a spacious layout across three levels: a top-floor primary suite with a luxurious bath with walk in shower and bathtub with forest views for relaxing. An open-concept middle floor with an amazing living room featuring a gigantic accent wall, a renovated kitchen with a bar style island, and breakfast and dining space as well as two bedrooms and a big full bath with walk in shower. In the lower level, you will find a fully renovated basement with its own bathroom, laundry room, and private guest suite potential. The home boasts 2,290 sq ft including finished basement space and includes all new appliances — new refrigerator with glass doors and freezer, oven, microwave, washer, and dryer. A basketball hoop, front and back decks, covered porch, and a renovated 2-car garage with extended driveway complete the package.
Enjoy peace of mind with a new roof, new HVAC, termite-free pest control, and contracted lawn mowing service. The yard is perfect for outdoor fun.
Located just 10 minutes from vibrant Downtown Woodstock, 5 minutes from I-575/I-75, and less than 10 minutes from Kennesaw State University, you'll have easy access to gyms, coffee shops, Target, Publix, Kroger, and more. Lake Forest offers forest trails, a neighborhood lake, and pool/playground membership — all with no mandatory HOA.
Location
State GA
County Cherokee
Area Lake Forest
Lake Name None
Rooms
Bedroom Description None
Other Rooms None
Basement Daylight, Driveway Access, Exterior Entry, Finished, Finished Bath, Interior Entry
Main Level Bedrooms 2
Dining Room Open Concept
Kitchen Breakfast Bar, Cabinets Stain, Stone Counters, View to Family Room
Interior
Interior Features Entrance Foyer 2 Story, Vaulted Ceiling(s), Walk-In Closet(s)
Heating Central
Cooling Central Air
Flooring Luxury Vinyl
Fireplaces Number 1
Fireplaces Type Family Room
Equipment None
Window Features Double Pane Windows
Appliance Dishwasher, Dryer, Electric Range, Electric Water Heater, ENERGY STAR Qualified Appliances, ENERGY STAR Qualified Water Heater, Microwave, Refrigerator, Washer
Laundry Electric Dryer Hookup, In Basement, Lower Level
Exterior
Exterior Feature Private Yard, Rear Stairs
Parking Features Drive Under Main Level, Garage
Garage Spaces 2.0
Fence None
Pool None
Community Features Homeowners Assoc
Utilities Available Electricity Available, Natural Gas Available, Water Available
Waterfront Description None
View Y/N Yes
View Neighborhood
Roof Type Shingle,Tar/Gravel,Wood
Street Surface Asphalt
Accessibility None
Handicap Access None
Porch Deck, Patio
Total Parking Spaces 2
Private Pool false
Building
Lot Description Back Yard, Cleared, Front Yard, Landscaped
Story Multi/Split
Architectural Style A-Frame, Contemporary, Traditional
Level or Stories Multi/Split
Structure Type Fiber Cement
Schools
Elementary Schools Carmel
Middle Schools Woodstock
High Schools Woodstock
Others
Senior Community no
Tax ID 15N06C 304

Ready to talk with an agent?




