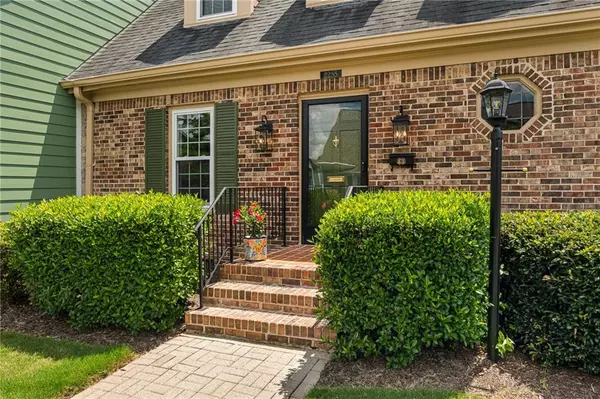UPDATED:
Key Details
Property Type Townhouse
Sub Type Townhouse
Listing Status Active
Purchase Type For Sale
Square Footage 1,944 sqft
Price per Sqft $252
Subdivision Brianwood
MLS Listing ID 7624350
Style Townhouse,Traditional
Bedrooms 3
Full Baths 3
Construction Status Resale
HOA Fees $457/mo
HOA Y/N Yes
Year Built 1974
Annual Tax Amount $1,367
Tax Year 2024
Lot Size 1,742 Sqft
Acres 0.04
Property Sub-Type Townhouse
Source First Multiple Listing Service
Property Description
This community offers driveways in the rear of each home, beautifully maintained exteriors and landscaping, along with a clubhouse and pool at the rear of the property. Upstairs offers 2 oversized suite-bedrooms, with one updated bathroom in the Primary Suite with a huge walk-in closet, and the other Bedroom features large bay windows, original, beautiful vintage tile, and a large closet.
Updated lighting throughout, recessed lighting added in kitchen, back porch finished & screened-in, and thoughtful updates included. Newer HVAC units and hot water heater installed.
This home has an abundance of closets on both levels. The layout is very well appointed. The home has been recently painted inside and is meticulously cared for. Townhomes like these don't come on the market often. Be a part of the Brianwood Condominium lifestyle. THANK YOU for showing.
Location
State GA
County Dekalb
Area Brianwood
Lake Name None
Rooms
Bedroom Description Double Master Bedroom,Master on Main,Oversized Master
Other Rooms None
Basement Crawl Space
Main Level Bedrooms 1
Dining Room Separate Dining Room
Kitchen Breakfast Room, Cabinets Other, Eat-in Kitchen, Pantry, Stone Counters
Interior
Interior Features Bookcases, Entrance Foyer, Low Flow Plumbing Fixtures
Heating Central, Forced Air, Zoned
Cooling Ceiling Fan(s), Central Air, Electric, Multi Units, Zoned
Flooring Carpet, Hardwood, Tile
Fireplaces Number 1
Fireplaces Type Brick, Family Room, Gas Starter, Masonry, Raised Hearth
Equipment None
Window Features Insulated Windows,Plantation Shutters,Window Treatments
Appliance Dishwasher, Disposal, Dryer, Gas Range, Microwave, Refrigerator, Self Cleaning Oven, Washer
Laundry In Kitchen
Exterior
Exterior Feature Garden, Lighting, Private Entrance, Private Yard, Storage
Parking Features Garage, Garage Door Opener, Garage Faces Rear, Kitchen Level
Garage Spaces 2.0
Fence Back Yard
Pool None
Community Features Clubhouse, Near Schools, Near Shopping, Near Trails/Greenway, Pool, Street Lights
Utilities Available Cable Available, Electricity Available, Natural Gas Available, Phone Available, Sewer Available, Underground Utilities, Water Available
Waterfront Description None
View Y/N Yes
View Neighborhood
Roof Type Shingle
Street Surface Asphalt
Accessibility None
Handicap Access None
Porch Breezeway, Covered, Screened
Private Pool false
Building
Lot Description Back Yard, Front Yard
Story Two
Foundation Concrete Perimeter
Sewer Public Sewer
Water Public
Architectural Style Townhouse, Traditional
Level or Stories Two
Structure Type Brick,Fiber Cement
Construction Status Resale
Schools
Elementary Schools Oak Grove - Dekalb
Middle Schools Henderson - Dekalb
High Schools Lakeside - Dekalb
Others
Senior Community no
Restrictions true
Tax ID 18 149 17 011
Ownership Condominium
Financing yes




