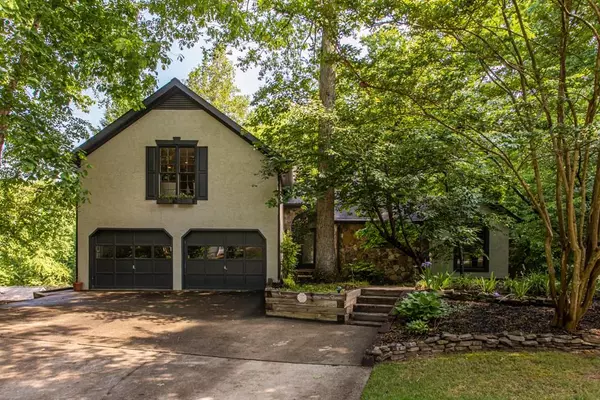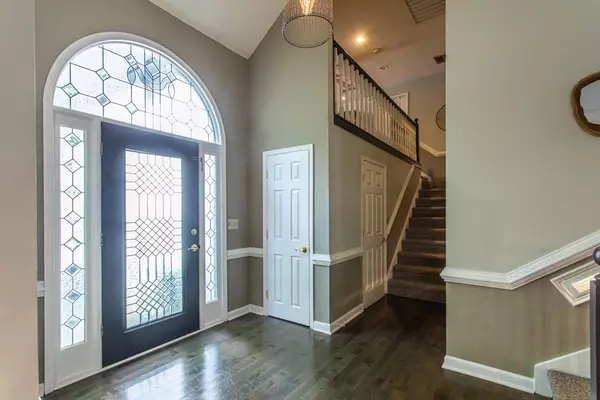For more information regarding the value of a property, please contact us for a free consultation.
Key Details
Sold Price $630,000
Property Type Single Family Home
Sub Type Single Family Residence
Listing Status Sold
Purchase Type For Sale
Square Footage 3,242 sqft
Price per Sqft $194
Subdivision Old Forge
MLS Listing ID 7041126
Sold Date 06/06/22
Style Traditional
Bedrooms 5
Full Baths 3
Half Baths 1
Construction Status Updated/Remodeled
HOA Fees $41/ann
HOA Y/N Yes
Year Built 1985
Annual Tax Amount $1,029
Tax Year 2021
Lot Size 0.558 Acres
Acres 0.5576
Property Sub-Type Single Family Residence
Source First Multiple Listing Service
Property Description
**Multiple offers received--Thanks so much to everyone that has taken the time to see this wonderful home--We are requesting highest and best offers by 3pm on 5/8/22. Looking for that perfect blend of an updated traditional with an in-law suite, award-winning schools in a swim tennis community close to all the shopping, restaurants & outdoor amenities of The Chattahoochee--This is it! The entry foyer welcomes you two-story living space with the dining room overlooking a light-filled living room with a fireplace flanked by built-ins and an updated and well-appointed kitchen and breakfast room. Upstairs is a grand size owner's suite with a spa-like bath and walk-in closet and oversized multi-purpose flex space. The nicely scaled secondary bedrooms are on the main floor with a full bath and laundry as well as a sunny deck with the backyard beyond. The finished terrace level provides endless possibilities with a one-bedroom in-law suite with a private entrance and patio overlooking the wooded back yard an additional finished room with french doors to the side yard and an unfinished workshop. The backyard is fenced in and includes a sweet little playhouse. The 2-car garage is on the kitchen level & completes the picture of this great home that suits multi-generational needs or added income. Welcome home!
Location
State GA
County Cobb
Area Old Forge
Lake Name None
Rooms
Bedroom Description In-Law Floorplan,Oversized Master,Roommate Floor Plan
Other Rooms None
Basement Daylight, Exterior Entry, Finished, Finished Bath, Full, Interior Entry
Main Level Bedrooms 2
Dining Room Separate Dining Room
Kitchen Breakfast Room, Cabinets White, Eat-in Kitchen, Other Surface Counters, Stone Counters
Interior
Interior Features Bookcases, Cathedral Ceiling(s), Double Vanity, Entrance Foyer, High Ceilings 9 ft Lower, High Ceilings 10 ft Main, High Ceilings 10 ft Upper, High Speed Internet, Vaulted Ceiling(s), Walk-In Closet(s)
Heating Central, Natural Gas, Zoned
Cooling Central Air, Zoned
Flooring Ceramic Tile, Hardwood, Laminate
Fireplaces Number 3
Fireplaces Type Family Room, Living Room
Equipment None
Window Features Double Pane Windows,Skylight(s),Storm Window(s)
Appliance Dishwasher, Disposal, Dryer, Electric Oven, Gas Cooktop, Gas Water Heater, Microwave, Refrigerator, Washer
Laundry Laundry Chute, Laundry Room, Main Level
Exterior
Exterior Feature Balcony, Gas Grill, Private Yard
Parking Features Attached, Driveway, Garage, Garage Door Opener, Garage Faces Front, Kitchen Level, Level Driveway
Garage Spaces 2.0
Fence Back Yard, Fenced, Wood
Pool None
Community Features Clubhouse, Homeowners Assoc, Near Schools, Near Shopping, Near Trails/Greenway, Park, Pool, Sidewalks, Street Lights, Tennis Court(s)
Utilities Available Cable Available, Electricity Available, Sewer Available, Water Available
Waterfront Description None
View Y/N Yes
View Pool, Trees/Woods
Roof Type Composition
Street Surface Asphalt
Accessibility None
Handicap Access None
Porch Covered, Deck, Side Porch
Total Parking Spaces 3
Private Pool false
Building
Lot Description Back Yard, Corner Lot, Front Yard, Landscaped, Sloped, Wooded
Story Three Or More
Foundation Concrete Perimeter
Sewer Public Sewer
Water Public
Architectural Style Traditional
Level or Stories Three Or More
Structure Type Brick 4 Sides,Stucco
Construction Status Updated/Remodeled
Schools
Elementary Schools Timber Ridge - Cobb
Middle Schools Dickerson
High Schools Walton
Others
HOA Fee Include Maintenance Grounds,Swim,Tennis,Trash
Senior Community no
Restrictions false
Tax ID 01016500080
Special Circumstances None
Read Less Info
Want to know what your home might be worth? Contact us for a FREE valuation!

Our team is ready to help you sell your home for the highest possible price ASAP

Bought with Bolst, Inc.
Get More Information




