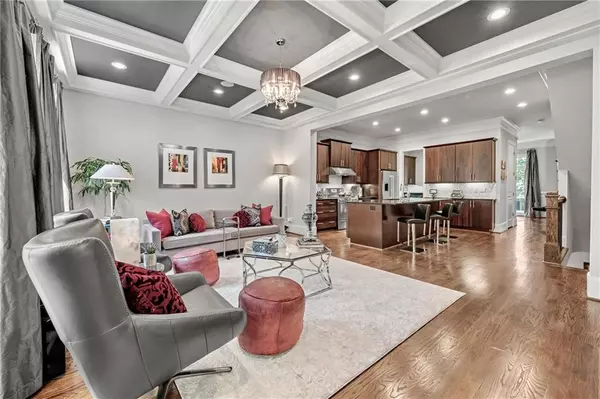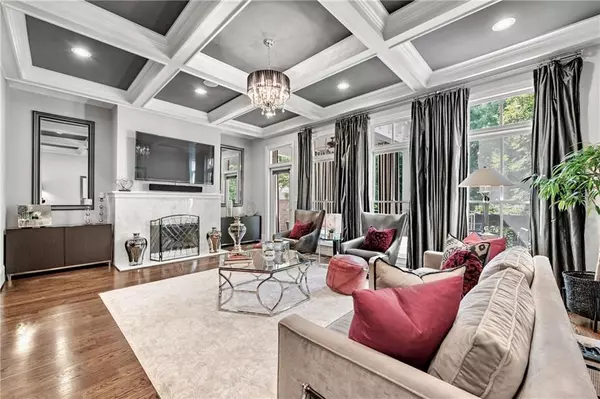
UPDATED:
Key Details
Property Type Townhouse
Sub Type Townhouse
Listing Status Active Under Contract
Purchase Type For Sale
Square Footage 2,156 sqft
Price per Sqft $588
Subdivision Inman Village
MLS Listing ID 7652664
Style European,Townhouse
Bedrooms 3
Full Baths 3
Half Baths 1
Construction Status Resale
HOA Fees $697/mo
HOA Y/N Yes
Year Built 2012
Annual Tax Amount $12,131
Tax Year 2024
Lot Size 1,084 Sqft
Acres 0.0249
Property Sub-Type Townhouse
Source First Multiple Listing Service
Property Description
Tucked along a peaceful, landscaped courtyard, this 3 bed / 3.5 bath home offers open, airy living across three levels. Inside, you'll find hardwood floors, tall ceilings, and sun-splashed spaces ideal for relaxing or entertaining. The open floor plan flows from living to dining to kitchen with ease—perfect for hosting or keeping it casual.
Step outside to your private back deck—ideal for lounging, container gardening, or weekend brunch in the treetops. Upstairs, the king-sized primary suite features a spa bath with soaking tub, separate shower, dual vanities, and a generous walk-in closet. A second ensuite bedroom upstairs adds flexibility, while the third bedroom suite on the terrace level offers privacy for guests or the perfect home office.
The oversized 2-car garage fits SUVs, plus guest parking is just steps away. As part of the Inman Park Village community, enjoy exclusive access to the resort-style pool, fireplace lounge, and manicured central courtyard—a rare oasis in the city.
With unmatched location, classic design, and instant access to the BeltLine, this is intown Atlanta at its very best.
Location
State GA
County Fulton
Area Inman Village
Lake Name None
Rooms
Bedroom Description Oversized Master
Other Rooms Pool House
Basement Driveway Access, Finished Bath, Full, Interior Entry
Dining Room Butlers Pantry, Separate Dining Room
Kitchen Kitchen Island, Stone Counters, View to Family Room
Interior
Interior Features Disappearing Attic Stairs, Double Vanity, Entrance Foyer, High Ceilings 10 ft Main, High Ceilings 10 ft Upper, Tray Ceiling(s), Walk-In Closet(s), Wet Bar
Heating Central, Heat Pump, Hot Water, Zoned
Cooling Ceiling Fan(s), Central Air, Heat Pump, Zoned
Flooring Hardwood
Fireplaces Number 1
Fireplaces Type Family Room, Gas Log
Equipment Satellite Dish
Window Features None
Appliance Dishwasher, Disposal, Electric Water Heater, Gas Range, Range Hood, Refrigerator
Laundry In Hall, Laundry Room, Upper Level
Exterior
Exterior Feature Balcony, Courtyard, Private Entrance
Parking Features Attached, Driveway, Garage, Garage Door Opener, Garage Faces Rear, Parking Lot, Unassigned
Garage Spaces 2.0
Fence None
Pool In Ground
Community Features Homeowners Assoc, Near Beltline, Near Shopping, Pool, Sidewalks, Street Lights
Utilities Available Electricity Available, Natural Gas Available, Phone Available, Sewer Available, Water Available
Waterfront Description None
View Y/N Yes
View Other
Roof Type Other
Street Surface Paved
Accessibility None
Handicap Access None
Porch Covered, Deck, Patio
Total Parking Spaces 2
Private Pool false
Building
Lot Description Landscaped
Story Three Or More
Foundation Slab
Sewer Public Sewer
Water Public
Architectural Style European, Townhouse
Level or Stories Three Or More
Structure Type Brick 4 Sides,Brick Front
Construction Status Resale
Schools
Elementary Schools Springdale Park
Middle Schools David T Howard
High Schools Midtown
Others
HOA Fee Include Reserve Fund,Sewer,Water
Senior Community no
Restrictions true
Tax ID 14 0019 LL3021
Ownership Fee Simple
Financing yes

Ready to talk with an agent?




