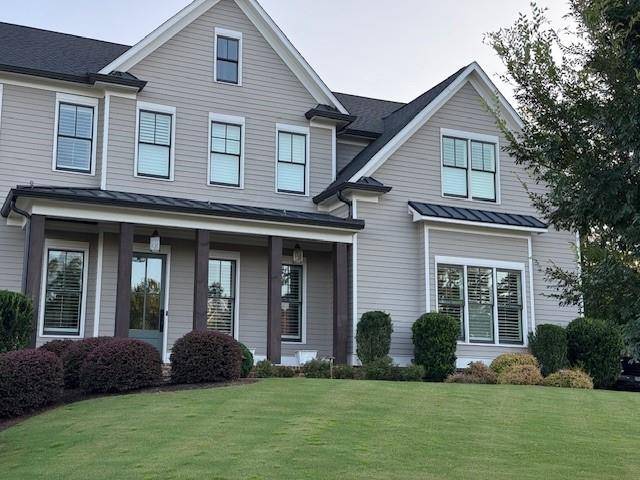UPDATED:
Key Details
Property Type Single Family Home
Sub Type Single Family Residence
Listing Status Coming Soon
Purchase Type For Sale
Square Footage 6,493 sqft
Price per Sqft $231
Subdivision Echols Enclave
MLS Listing ID 7618833
Style Craftsman,Traditional
Bedrooms 6
Full Baths 5
Half Baths 1
Construction Status Resale
HOA Fees $1,150/ann
HOA Y/N Yes
Year Built 2018
Annual Tax Amount $12,739
Tax Year 2024
Lot Size 0.430 Acres
Acres 0.43
Property Sub-Type Single Family Residence
Source First Multiple Listing Service
Property Description
Welcome to this stunning 6-bedroom, 5.5-bath home offering space, style, and comfort. From the elegant formal living and banquet-sized dining room to the oversized family room with custom wood beams, every detail is thoughtfully designed.
The gourmet kitchen features a large island, 5-burner gas cooktop, double ovens, quartz countertops, stainless steel appliances, a butler's pantry/bar, and a custom walk-in pantry—perfect for everyday living and entertaining.
Step outside to your private backyard retreat with a saltwater pool, stone decking, in-ground trampoline, and a spacious fenced yard—plus a large deck with a gas/wood-burning fireplace for year-round enjoyment.
Upstairs, the luxurious primary suite offers spa-like amenities and a massive custom closet. Three additional bedrooms with walk-in closets and two full baths complete the level.
The finished terrace level includes a guest suite with en-suite bath, open-concept theater, billiards area, full bar, dining space, gym/flex room, and abundant storage.
This is the perfect home for both entertaining and everyday comfort—inside and out!
Location
State GA
County Forsyth
Area Echols Enclave
Lake Name None
Rooms
Bedroom Description Oversized Master
Other Rooms None
Basement Finished, Finished Bath, Full, Walk-Out Access
Main Level Bedrooms 1
Dining Room Seats 12+, Separate Dining Room
Kitchen Breakfast Bar, Breakfast Room, Cabinets Other, Cabinets White, Keeping Room, Kitchen Island, Pantry Walk-In, Stone Counters, View to Family Room
Interior
Interior Features High Ceilings 10 ft Main, Crown Molding, Double Vanity, Disappearing Attic Stairs, High Speed Internet, Beamed Ceilings, Recessed Lighting, Walk-In Closet(s)
Heating Natural Gas, Forced Air
Cooling Central Air, Ceiling Fan(s)
Flooring Hardwood
Fireplaces Number 2
Fireplaces Type Family Room, Raised Hearth
Equipment Irrigation Equipment
Window Features Plantation Shutters,Insulated Windows,Wood Frames
Appliance Double Oven, Dishwasher, Disposal, Gas Cooktop, Gas Water Heater, Microwave, Range Hood, Self Cleaning Oven
Laundry Laundry Room
Exterior
Exterior Feature Lighting, Private Entrance, Private Yard, Rain Gutters
Parking Features Garage, Garage Door Opener, Garage Faces Side, Kitchen Level, Parking Pad
Garage Spaces 3.0
Fence Back Yard, Privacy
Pool Gas Heat, Gunite, In Ground, Pool/Spa Combo, Private, Salt Water
Community Features None
Utilities Available Cable Available, Electricity Available, Natural Gas Available, Phone Available, Sewer Available, Underground Utilities, Water Available
Waterfront Description None
View Y/N Yes
View Other
Roof Type Metal,Shingle
Street Surface Asphalt
Accessibility None
Handicap Access None
Porch Covered, Deck, Front Porch, Rear Porch
Total Parking Spaces 4
Private Pool true
Building
Lot Description Back Yard, Cul-De-Sac, Front Yard, Landscaped, Private, Sprinklers In Front
Story Two
Foundation Concrete Perimeter
Sewer Public Sewer
Water Public
Architectural Style Craftsman, Traditional
Level or Stories Two
Structure Type Brick,HardiPlank Type
Construction Status Resale
Schools
Elementary Schools Haw Creek
Middle Schools Lakeside - Forsyth
High Schools South Forsyth
Others
HOA Fee Include Reserve Fund,Insurance
Senior Community no
Restrictions true
Ownership Fee Simple
Acceptable Financing Cash, Conventional, FHA, VA Loan
Listing Terms Cash, Conventional, FHA, VA Loan
Financing no




