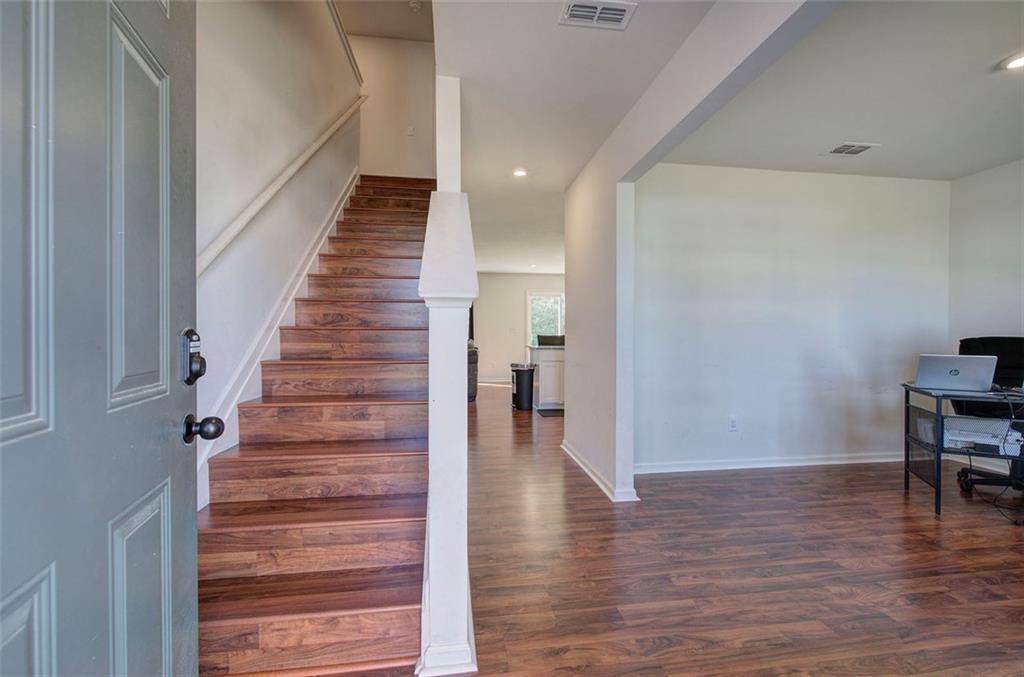UPDATED:
Key Details
Property Type Single Family Home
Sub Type Single Family Residence
Listing Status Active
Purchase Type For Sale
Square Footage 2,104 sqft
Price per Sqft $159
Subdivision Kingston Park
MLS Listing ID 7615843
Style Traditional,Craftsman
Bedrooms 5
Full Baths 3
Construction Status Resale
HOA Fees $450/ann
HOA Y/N Yes
Year Built 2023
Annual Tax Amount $2,570
Tax Year 2024
Lot Size 8,276 Sqft
Acres 0.19
Property Sub-Type Single Family Residence
Source First Multiple Listing Service
Property Description
Welcome to your dream home — a beautifully maintained 5-bedroom, 3-bath gem built in 2023 and nestled in a highly sought-after neighborhood! With only one previous owner, this nearly-new two-story residence offers room to grow, play, and thrive, making it the perfect fit for large or multigenerational families.
Step inside and discover a bright, open main floor featuring a guest bedroom and full bath—ideal for visitors, in-laws, or a home office. The expansive family room flows effortlessly into a modern kitchen, complete with sleek stainless steel appliances, ample cabinet space, and a massive island-style bar that's perfect for homework, casual meals, or family gatherings.
Upstairs, unwind in the luxurious master suite with its private bath, while the additional three generously sized bedrooms offer plenty of space for kids, guests, or hobbies—all with large closets and sun-filled windows.
Enjoy your private backyard oasis, where the patio opens up to a spacious yard—perfect for kids to run and play, family barbecues, or simply relaxing in peace.
This home blends modern comfort with functional living to create a warm and welcoming environment tailored to active, growing families. Don't miss your chance to make it yours!
Location
State GA
County Bartow
Area Kingston Park
Lake Name None
Rooms
Bedroom Description Oversized Master
Other Rooms None
Basement None
Main Level Bedrooms 1
Dining Room Separate Dining Room
Kitchen Breakfast Bar, Cabinets Stain, Stone Counters, Eat-in Kitchen, View to Family Room
Interior
Interior Features Walk-In Closet(s), Tray Ceiling(s), Recessed Lighting, Entrance Foyer
Heating Central, Electric
Cooling Central Air, Electric
Flooring Luxury Vinyl, Carpet
Fireplaces Type None
Equipment None
Window Features ENERGY STAR Qualified Windows,Double Pane Windows
Appliance Dishwasher, Electric Range, ENERGY STAR Qualified Appliances, ENERGY STAR Qualified Water Heater, Microwave
Laundry Laundry Room, Main Level
Exterior
Exterior Feature Other
Parking Features Garage, Garage Faces Front, Kitchen Level, Level Driveway
Garage Spaces 2.0
Fence None
Pool None
Community Features Homeowners Assoc, Park
Utilities Available Cable Available, Electricity Available, Phone Available, Sewer Available, Underground Utilities, Water Available
Waterfront Description None
View Y/N Yes
View Rural
Roof Type Composition
Street Surface Asphalt
Accessibility Accessible Entrance, Accessible Bedroom
Handicap Access Accessible Entrance, Accessible Bedroom
Porch Covered, Patio
Total Parking Spaces 2
Private Pool false
Building
Lot Description Back Yard, Level
Story Two
Foundation Concrete Perimeter
Sewer Septic Tank
Water Public
Architectural Style Traditional, Craftsman
Level or Stories Two
Structure Type Cement Siding
Construction Status Resale
Schools
Elementary Schools Kingston
Middle Schools Cass
High Schools Cass
Others
Senior Community no
Restrictions false
Tax ID K006 0001 153
Ownership Fee Simple
Special Listing Condition Real Estate Owned




