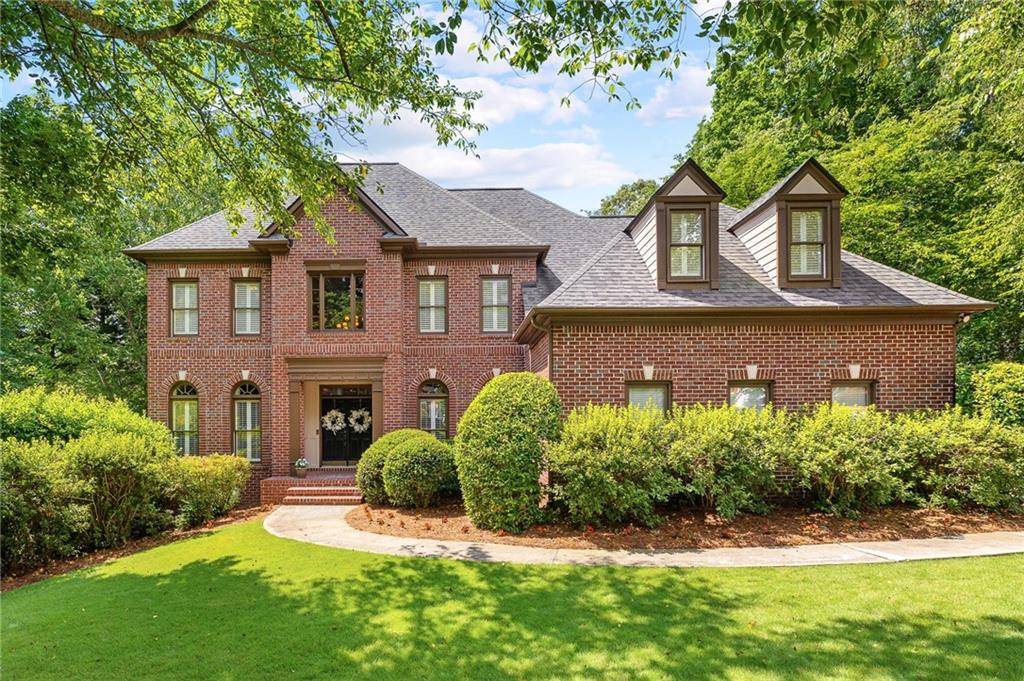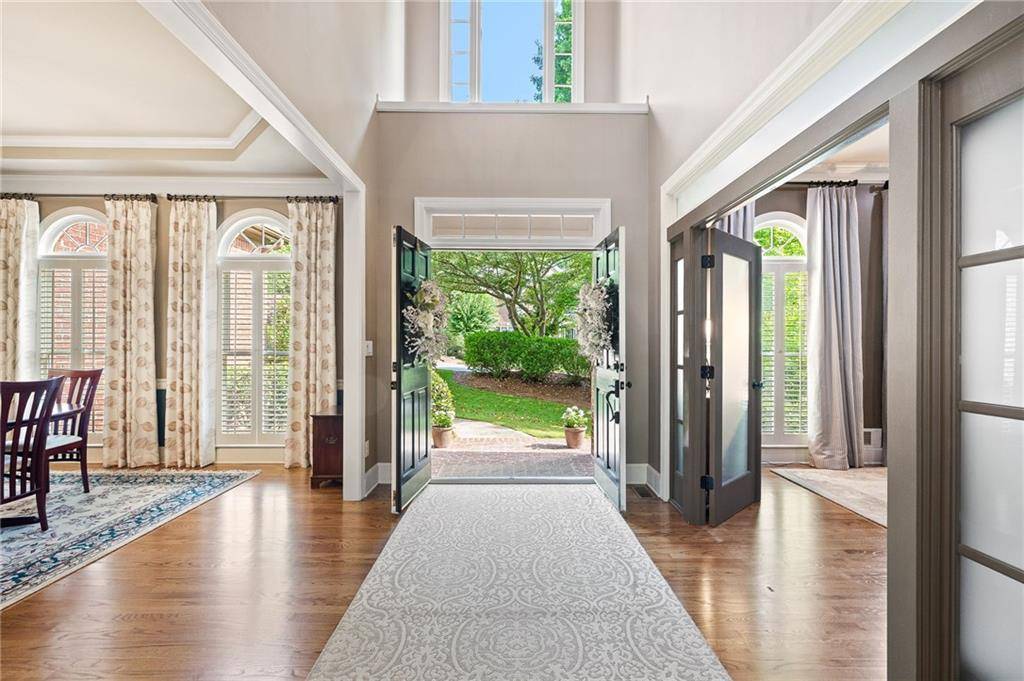UPDATED:
Key Details
Property Type Single Family Home
Sub Type Single Family Residence
Listing Status Active
Purchase Type For Sale
Square Footage 5,838 sqft
Price per Sqft $196
Subdivision Vinings Estates
MLS Listing ID 7609567
Style Traditional
Bedrooms 6
Full Baths 5
Construction Status Resale
HOA Fees $1,100/ann
HOA Y/N Yes
Year Built 1999
Annual Tax Amount $9,875
Tax Year 2024
Lot Size 0.813 Acres
Acres 0.8132
Property Sub-Type Single Family Residence
Source First Multiple Listing Service
Property Description
Outside, your private oasis awaits! Enjoy meticulously landscaped grounds, a huge private pool, and a spacious Ipe deck with an outdoor fireplace—perfect for entertaining or quiet contemplation. The expansive terrace level is an entertainer's dream, featuring a great/game room, additional storage, and a gym/bedroom with a full bath and shower, all opening directly to the stone patio and pool. Beyond your secluded retreat, the highly sought-after Vinings Estates community offers resort-like amenities, including two clubhouses, three pools, a fitness facility, playground, basketball courts, six tennis courts, and six pickleball courts. With its prime Smyrna location, this property provides convenient access to vibrant amenities, top-rated schools like Whitefield Academy, the Silver Comet Trail, shopping, dining, I-285, I-75, The Battery/Truist Park, and the new Riverview Landing on the Chattahoochee. Don't miss this opportunity to own a piece of paradise in one of Smyrna's most prestigious communities!
Location
State GA
County Cobb
Area Vinings Estates
Lake Name None
Rooms
Bedroom Description Oversized Master
Other Rooms None
Basement Daylight, Exterior Entry, Finished, Finished Bath, Interior Entry, Walk-Out Access
Main Level Bedrooms 1
Dining Room Separate Dining Room
Kitchen Cabinets White, Pantry, Stone Counters, View to Family Room
Interior
Interior Features Crown Molding, Double Vanity, Entrance Foyer 2 Story, High Speed Internet, Walk-In Closet(s)
Heating Central, Natural Gas
Cooling Ceiling Fan(s), Central Air
Flooring Carpet, Ceramic Tile, Hardwood
Fireplaces Number 3
Fireplaces Type Brick, Great Room, Other Room, Outside
Equipment Irrigation Equipment
Window Features Bay Window(s),Plantation Shutters
Appliance Dishwasher, Disposal, Double Oven, Gas Cooktop, Gas Range, Gas Water Heater, Microwave, Refrigerator
Laundry Laundry Room, Main Level, Mud Room, Sink
Exterior
Exterior Feature Garden, Private Entrance, Private Yard, Other
Parking Features Attached, Driveway, Garage, Garage Door Opener, Garage Faces Side, Kitchen Level, Level Driveway
Garage Spaces 3.0
Fence Back Yard
Pool In Ground, Private
Community Features Clubhouse, Curbs, Fitness Center, Homeowners Assoc, Near Schools, Near Shopping, Near Trails/Greenway, Pickleball, Playground, Pool, Swim Team, Tennis Court(s)
Utilities Available Cable Available, Electricity Available, Natural Gas Available, Phone Available, Sewer Available, Underground Utilities, Water Available
Waterfront Description None
View Y/N Yes
View Trees/Woods
Roof Type Shingle
Street Surface Paved
Accessibility None
Handicap Access None
Porch Deck, Front Porch, Patio
Private Pool true
Building
Lot Description Back Yard, Front Yard, Landscaped, Level, Private
Story Three Or More
Foundation Slab
Sewer Public Sewer
Water Public
Architectural Style Traditional
Level or Stories Three Or More
Structure Type Brick 3 Sides,HardiPlank Type
Construction Status Resale
Schools
Elementary Schools Nickajack
Middle Schools Griffin
High Schools Campbell
Others
Senior Community no
Restrictions true
Virtual Tour https://media.venvisio.com/videos/0197d2fc-d96f-7173-8437-15eb9e18f9cd




