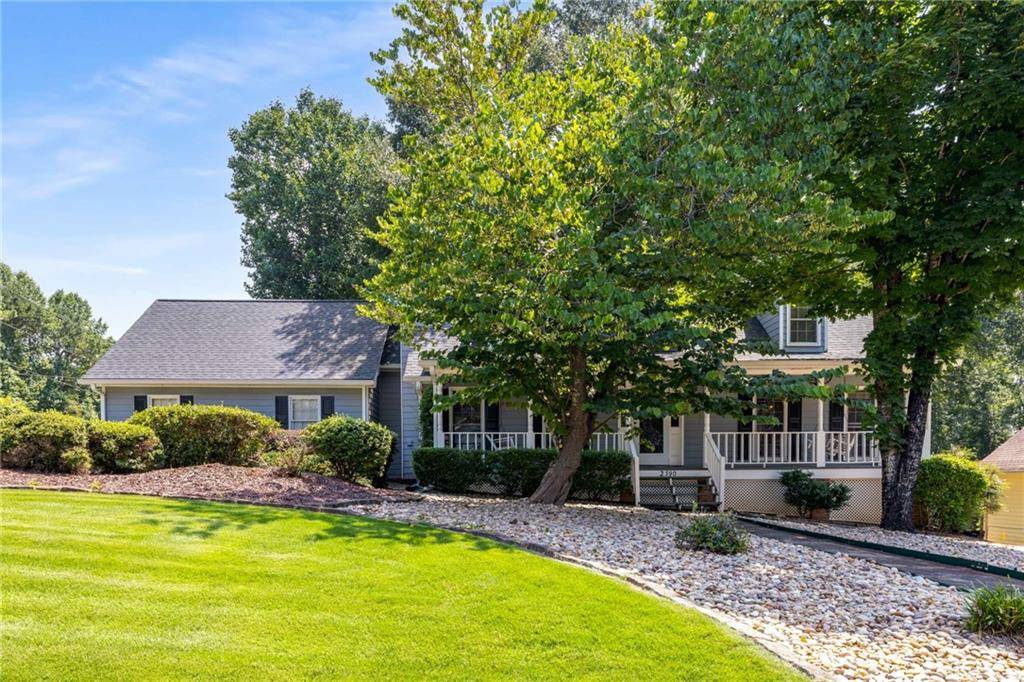UPDATED:
Key Details
Property Type Single Family Home
Sub Type Single Family Residence
Listing Status Active
Purchase Type For Sale
Square Footage 2,178 sqft
Price per Sqft $123
Subdivision Shiloh Hills
MLS Listing ID 7575465
Style Cape Cod
Bedrooms 3
Full Baths 2
Half Baths 1
Construction Status Resale
HOA Y/N No
Year Built 1986
Annual Tax Amount $937
Tax Year 2024
Lot Size 0.430 Acres
Acres 0.43
Property Sub-Type Single Family Residence
Source First Multiple Listing Service
Property Description
The home has a beautiful two-story foyer that opens to a large living room with vaulted ceilings, exposed wood beams, and a classic original brick fireplace. The kitchen has its original solid wood cabinetry and offers a functional layout that's ready for your personalization and cosmetic updates. The kitchen also has an open concept dining area that opens to an expansive back deck. The back overlooks a wooded backyard and greenspace—perfect for outdoor parties, BBQs, playing catch or fetch with the family pup. The local wild deer will stroll by, the birds will visit the bird feeders and you'll take it all in while enjoying your morning coffee in your new home.
Upstairs are three large bedrooms, and a versatile bonus room, ideal for a fourth bedroom, home office, or playroom. There's even a "Harry Potter" like room that's the perfect reading nook, small office or is great additional storage.
Additional highlights include the perfect front porch for sweet teas and lemonades, a lush lawn and mature landscaping. Need more storage? There's tons of space in the two-car garage.
This sweet home is located in the sought-after Shiloh school district with convenient access to Hwy 124, Scenic Hwy, and a variety of nearby amenities including The Shoppes at Web Gin, Sugarloaf Mills, and local parks and events at Snellville Towne Green, this home offers both comfort and SO MUCH potential in a quiet, established neighborhood. Don't miss the opportunity to make this wonderful home your own. Perfect for owner occupants or investors!
Location
State GA
County Gwinnett
Area Shiloh Hills
Lake Name None
Rooms
Bedroom Description Oversized Master
Other Rooms None
Basement Crawl Space
Dining Room Other
Kitchen Cabinets Other, Other Surface Counters
Interior
Interior Features Vaulted Ceiling(s)
Heating Forced Air, Natural Gas
Cooling Ceiling Fan(s), Central Air
Flooring Carpet, Tile, Vinyl
Fireplaces Number 1
Fireplaces Type Brick, Living Room
Equipment Irrigation Equipment
Window Features None
Appliance Dishwasher, Dryer, Electric Range, Refrigerator, Washer
Laundry Laundry Closet, Main Level
Exterior
Exterior Feature Private Entrance, Rear Stairs
Parking Features Attached, Garage, Garage Door Opener, Garage Faces Side
Garage Spaces 2.0
Fence None
Pool None
Community Features None
Utilities Available Electricity Available, Natural Gas Available, Water Available
Waterfront Description None
View Y/N Yes
View Trees/Woods, Other
Roof Type Composition
Street Surface Paved
Accessibility None
Handicap Access None
Porch Deck, Front Porch
Private Pool false
Building
Lot Description Back Yard, Front Yard, Landscaped, Level, Wooded
Story Two
Foundation Raised
Sewer Septic Tank
Water Public
Architectural Style Cape Cod
Level or Stories Two
Structure Type Wood Siding
Construction Status Resale
Schools
Elementary Schools Shiloh
Middle Schools Shiloh
High Schools Shiloh
Others
Senior Community no
Restrictions false
Tax ID R6037 055
Special Listing Condition Trust
Virtual Tour https://app.realkit.com/vid/2790-shiloh-way-snellville/ub




