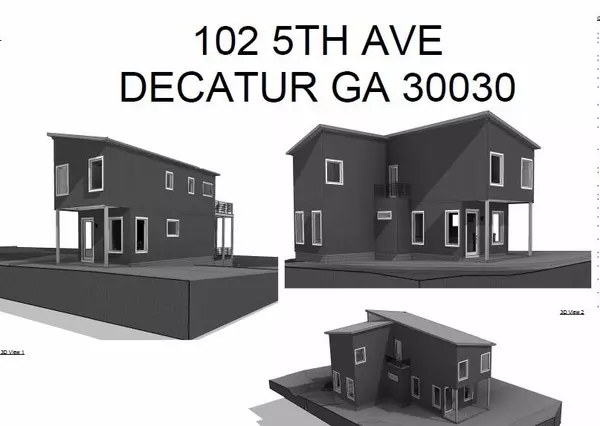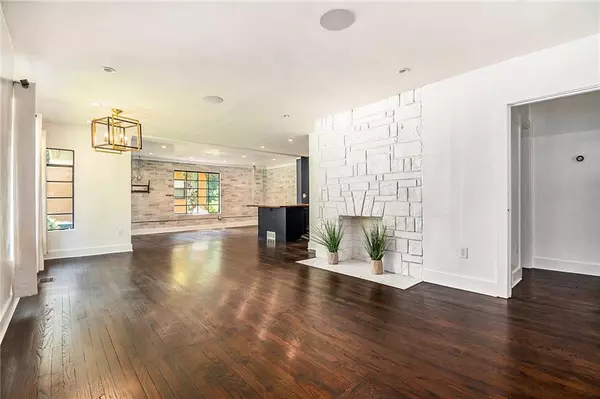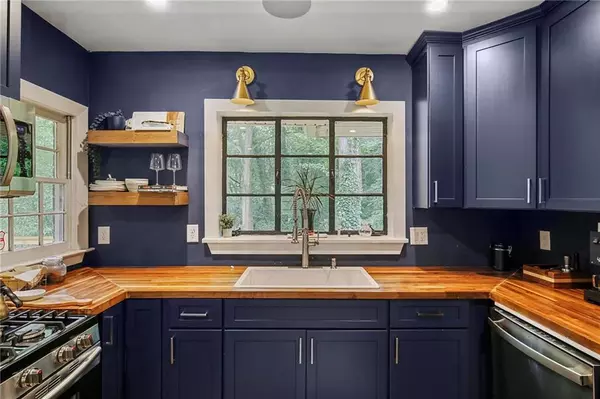
GALLERY
PROPERTY DETAIL
Key Details
Sold Price $619,0001.0%
Property Type Single Family Home
Sub Type Single Family Residence
Listing Status Sold
Purchase Type For Sale
Square Footage 2, 498 sqft
Price per Sqft $247
Subdivision Ridgeland Park
MLS Listing ID 7409186
Sold Date 09/05/24
Style Ranch, Traditional, Other
Bedrooms 5
Full Baths 2
Half Baths 1
Construction Status Resale
HOA Y/N No
Year Built 1947
Annual Tax Amount $18,528
Tax Year 2023
Lot Size 0.400 Acres
Acres 0.4
Property Sub-Type Single Family Residence
Source First Multiple Listing Service
Location
State GA
County Dekalb
Area Ridgeland Park
Lake Name None
Rooms
Bedroom Description Master on Main
Other Rooms None
Basement Daylight, Exterior Entry, Finished, Finished Bath, Interior Entry, Walk-Out Access
Main Level Bedrooms 3
Dining Room Open Concept
Kitchen Breakfast Bar, Pantry, Second Kitchen, Solid Surface Counters, View to Family Room
Building
Lot Description Back Yard, Creek On Lot, Front Yard, Landscaped, Level, Wooded
Story Two
Foundation None
Sewer Public Sewer
Water Public
Architectural Style Ranch, Traditional, Other
Level or Stories Two
Structure Type Brick,Brick 4 Sides
Construction Status Resale
Interior
Interior Features Disappearing Attic Stairs, Entrance Foyer, High Ceilings 9 ft Main, High Speed Internet, Recessed Lighting, Sound System
Heating Central
Cooling Ceiling Fan(s), Central Air, Electric
Flooring Ceramic Tile, Hardwood
Fireplaces Number 1
Fireplaces Type Brick, Wood Burning Stove
Equipment Home Theater
Window Features None
Appliance Dishwasher, Disposal, Dryer, Gas Oven, Gas Range, Microwave, Refrigerator, Self Cleaning Oven, Washer
Laundry In Basement, Laundry Room, Lower Level
Exterior
Exterior Feature Garden, Lighting, Private Entrance, Private Yard, Rear Stairs
Parking Features Driveway, Level Driveway, On Street, Parking Pad
Fence Back Yard, Wood
Pool None
Community Features Curbs, Near Public Transport, Near Schools, Near Shopping, Public Transportation, Restaurant, Sidewalks, Street Lights
Utilities Available Cable Available, Electricity Available, Natural Gas Available, Sewer Available, Water Available
Waterfront Description None
View Y/N Yes
View Creek/Stream, Trees/Woods
Roof Type Composition
Street Surface Asphalt,Paved
Accessibility Accessible Closets, Common Area
Handicap Access Accessible Closets, Common Area
Porch Deck, Rear Porch, Screened
Total Parking Spaces 4
Private Pool false
Schools
Elementary Schools Clairemont
Middle Schools Dekalb - Other
High Schools Decatur
Others
Senior Community no
Restrictions false
Tax ID 18 050 21 065
Special Listing Condition None
Special Circumstances None
SIMILAR HOMES FOR SALE
Check for similar Single Family Homes at price around $619,000 in Decatur,GA

Pending
$850,000
1161 Oldfield RD, Decatur, GA 30030
Listed by Keller Wms Re Atl Midtown4 Beds 3.5 Baths 3,356 SqFt
Active
$599,000
102 5th AVE, Decatur, GA 30030
Listed by Simply List3 Beds 2 Baths 1,742 SqFt
Active
$500,000
1521 DEERWOOD DR, Decatur, GA 30030
Listed by Real Broker, LLC.3 Beds 1.5 Baths 1,447 SqFt
CONTACT









